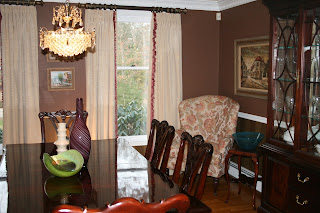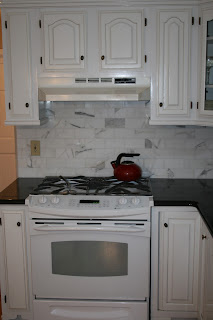The kitchen remodel project is nearly complete and I wanted to share some before and after photos with you. As mentioned in previous blogs, this kitchen remodel consisted of replacing the gray tile floor with oak hardwood, adding molding and painting the existing oak cabinetry, replacing the white tile backsplash with marble subway tile, painting the walls and ceiling and upgrading the stove and sink.

The first pictures are views of the refrigerator and small counter area. The microwave was relocated to this seldom used counter space and was given a built in appearance with side brackets. Notice the large moldings that were added to the tops of the upper cabinets and the molding on the sides of the cabinet boxes (upper and lower). These additions make these cabinets look more custom. Feet have been added to the toekick as well. The black granite and the tile add to the traditional and timeless feeling of the new kitchen.

The next two views are of the kitchen sink and cabinetry around it. The crown molding and molding along the bottom of the upper cabinets add detail and they become a focal point for the kitchen. These pictures show more of the movement and color changes in the marble tile. Marble is beautiful, but it can stain. Using it as the backsplash allows you to add it to a new kitchen without the worry of damage.
The black stove has been replaced with a white one that blends in seamlessly with the painted cabinets and now matches the other appliances. We moved the microwave next to the refrigerator, opening up additional counter space in the important work area of the kitchen.
The desk was transformed as well. The crown molding adds architectural detail and interest to the upper portion of the desk. The glaze settles into the ridges and makes them more defined. The feet at the bottom make it look more like a piece of furniture. The final change was replacing the formica counter top with a white marble that coordinates with the marble backsplash. Since this is the desk area there is less chance for it to be stained. You can see the oak flooring and taupe walls in these pictures which makes the desk look great and warms up the kitchen.
Finally, I have included a few close up pictures that show some of the detail added to the kitchen. The corbels under the extended island top adds the appearance of support for the granite overhang. We added molding to the top of the cabinets, but also added 7 1/2" baseboard molding to the floor. This a great detail and helps to disguise the radiators.
I hope these before and after pictures of this kitchen remodel have inspired some ideas for your kitchen. Please send me any comments you may have.













































