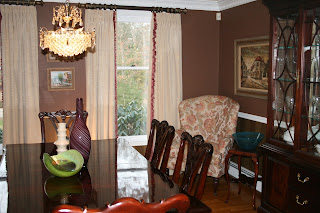The caption from Sherwin William's color trend page says, "Today's dynamic palettes reflect our diverse mindsets, lifestyles and design philosophies." Below are the pictures and inspiration for their color trends.
Midnight Mystery
The colors are moody, the vibe is masculine and the aesthetic is both Victorian and futuristic.
There are many deep rich colors in this color grouping. The 3 I like most are;
SW 7593
SW 6131
SW 6004
These colors are cool neutrals. My top 3 are;
SW 7612
SW 7739
SW 7057
The pastels are a bit bolder, including semi-precious gem tones like citrine, peridot and amethyst, set off by crisp neutrals.
I agree these are bold pastels. The 3 I think are most versatile are;
SW 0074
SW 0025
SW 6401
Electronics, alternative rock and digital technology — plug those influences into one socket and you get a blast of high-voltage look-at-me colors.
Pops of color can be very exciting in a room's decor. My favorites;
SW 6859
SW 6967
SW 6921
Some of these new colors are extremely bold and dark. There are options available in the same color family that are softer and or lighter. You can get more colors and details about Sherwin Williams trends for next year on their website www.sherwin-williams.com.
Dotty Wyman is the principal designer at www.dottywymandesigns.com. Also, like me at www.facebook.com/dottywymandesigns.
Dotty Wyman is the principal designer at www.dottywymandesigns.com. Also, like me at www.facebook.com/dottywymandesigns.










































